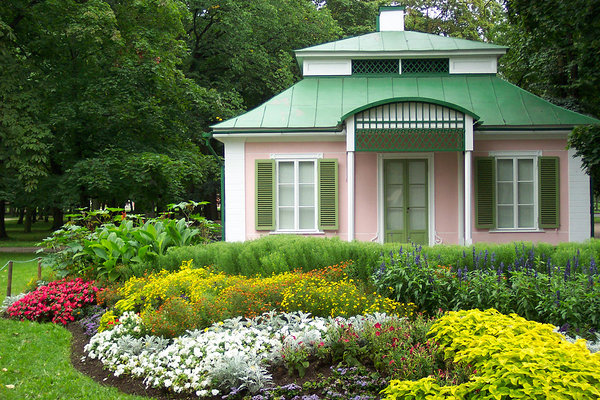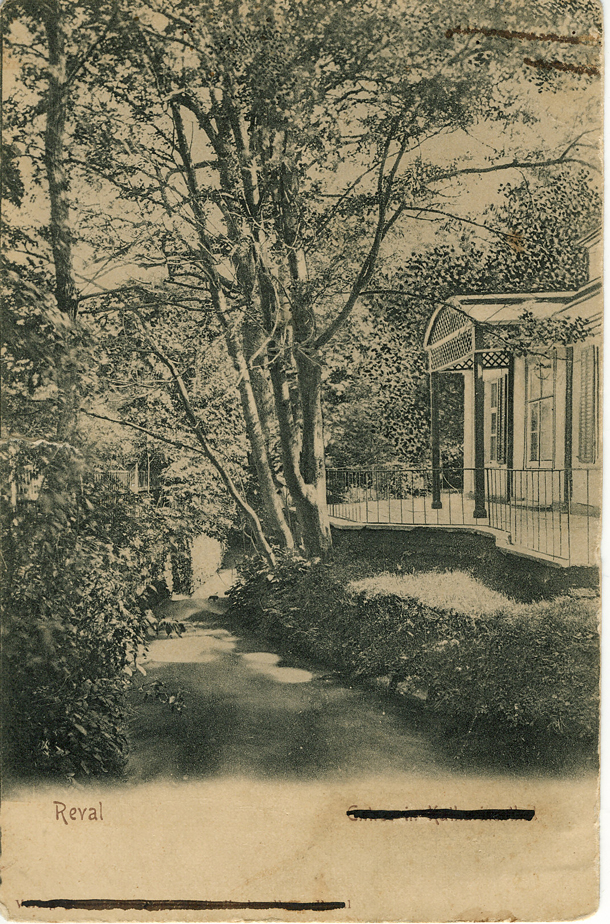Park Pavilion (Lustla)
Mo-Tu: closed
A. Weizenbergi 33, Tallinn
Phone: +372 601 5783
kadriorupark@kadriorupark.ee
The plans of Kadriorg from as early as mid-18th century show two pavilions standing at the corners of the park. By the end of the century, only the one closer to the city survived. The original pavilion (Lusthaus) featured a square main plan and a Baroque-style two-tier roof. The unheated pavilion was used by walkers for rest or tea breaks when it rained. The oldest known drawing of the building dates from around 1800, created by the palace architect Johann David Bantelmann.
The pavilion was reconstructed between 1828 and 1932, after the visit of Emperor Nicholas I to Kadriorg. The window in the centre of the façade facing the city was replaced with a door and a limestone terrace bordered with a low metal balustrade was set in front of it. Tin canopies supported by slender wooden pillars were erected over both entrances. The house was also given a Classicist plaster rendering. A new partition changed the inner layout from three chambers into four interconnected rooms. The house was also fitted with a fireplace and used as accommodation for guests.
By the beginning of the 20th century, the Lusthaus had lost both its original function and its interior and was adapted for dwelling purposes. The heavily dilapidated building was restored in 1971–1974 by the Art Museum of Estonia and was henceforth used as a workshop for graphic art conservators. The Kadriorg Park Information Point (I-lustla) opened its doors in the building in 2007.
