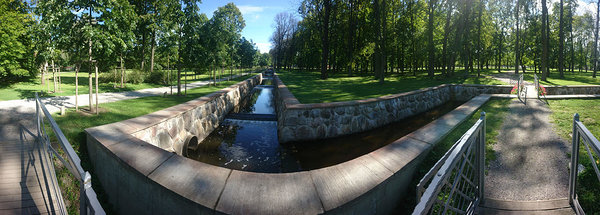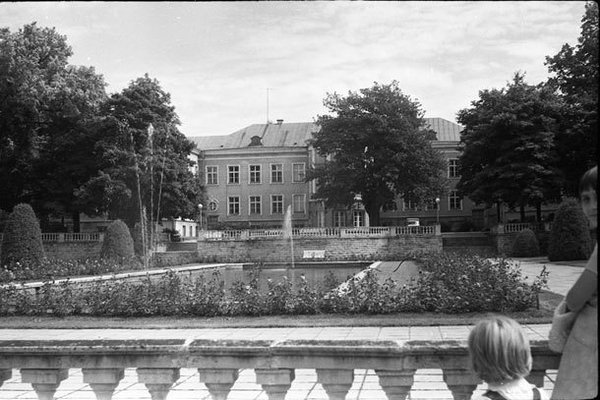Regular Garden
Kadriorg Regular Park showcases Baroque design techniques characteristic of various European countries – Italian terraces, Dutch canals, French axissymmetrical road network and parterre, Russian flower selection. All this serves as a vivid example of how regular park art, regardless of the specific design approaches used, is strongly influenced by the peculiarities of its country of location.
Construction of Kadriorg Palace and the Regular Park commenced in the summer of 1718. Peter the Great, the Tsar of Russia himself was present as well as Nicola Michetti, an Italian architect. The plan included a three-level ensemble where the Lower Gardens in front of the palace would be located on a low plateau, while the Upper Gardens behind the palace would stretch across two terraces. The first terrace boasts a parterre de broderie flower garden, while the second terrace houses a Baroque Mirage pond. The Lower and Upper Gardens form integral parts of the entire Baroque palace ensemble. Both gardens and the palace itself were designed following a symmetrical layout relating to one main axis. At the end of the axis in the Upper Garden lays a cascade and the Mirage pond (the pond has now been redesigned as a rectangular pool in the President’s Rose Garden), while the other end terminates at a canal arch.

